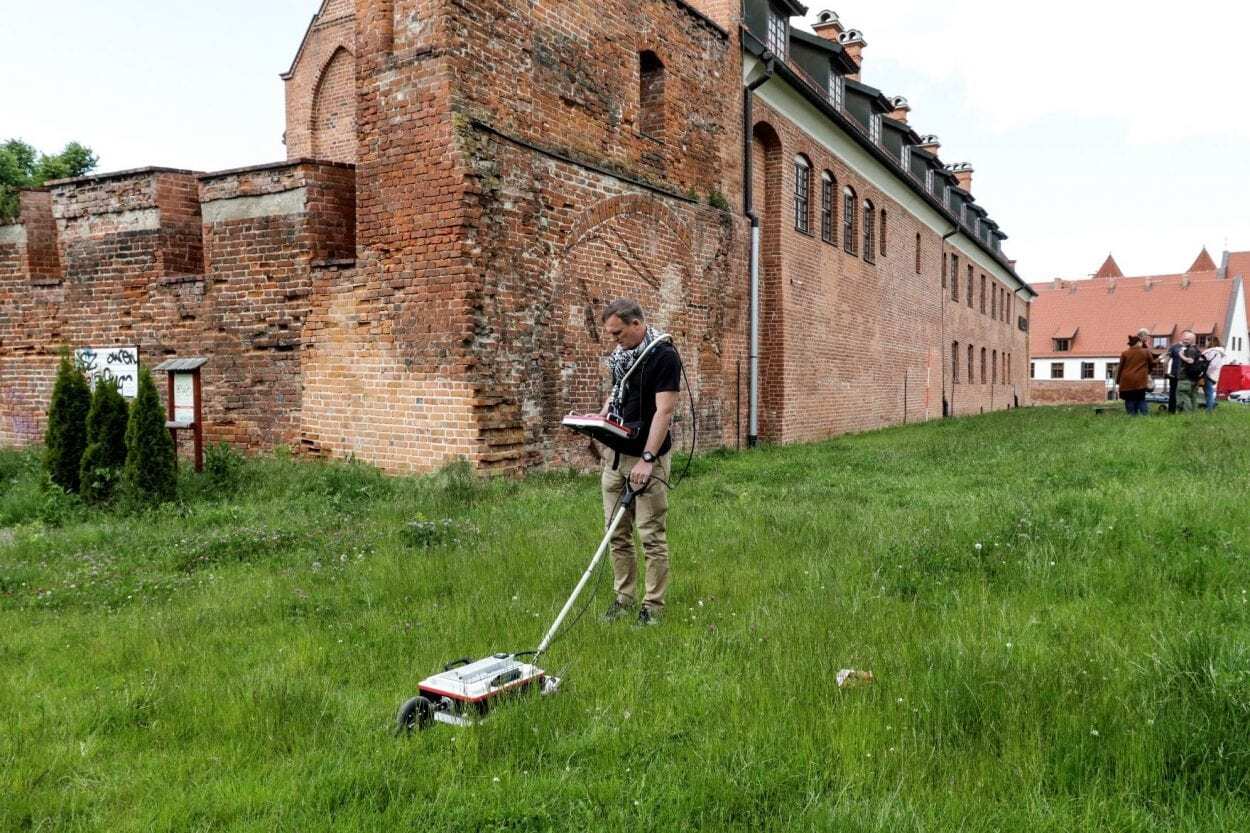Archaeologists conducting ground penetrating radar surveys of Elbląg Castle in Poland have traced the foundations of a tower from the outer bailey.
The castle was constructed by the Teutonic Order of Knights around AD 1246 and served as the official seat of the Teutonic Order Masters. After the Knights were defeated in the Thirteen Year’s War, the castle was destroyed in AD 1454 leaving only the Teutonic cellars and some of the outer bailey walls surviving.
Lech Trawicki, director of the Archaeological and Historical Museum in Elbląg said: “For more than 100 years, discussions have been going on about the shape and size of the castle.

Although earlier excavations were carried out on a limited scale, during which the ruins of the site were found, we have never been able to get a full picture about the scope, size or appearance of the castle.
Previous studies have identified the main conventual house, with two outer wards: the northern ward and the southern ward. The conventual house was a brick-built structure on an irregular quadrangle plan, with wings around a central courtyard and a stone cloister.
The focus of the research team has been the south-eastern part of the northern ward.
Their results revealed legible anomalies that are the outline of the foundations of the south-east corner tower of the outer ward and the eastern part of its southern wing.
Director Trawicki said: “Now we want to analyse the widest possible area to get a full picture of the castle.”





