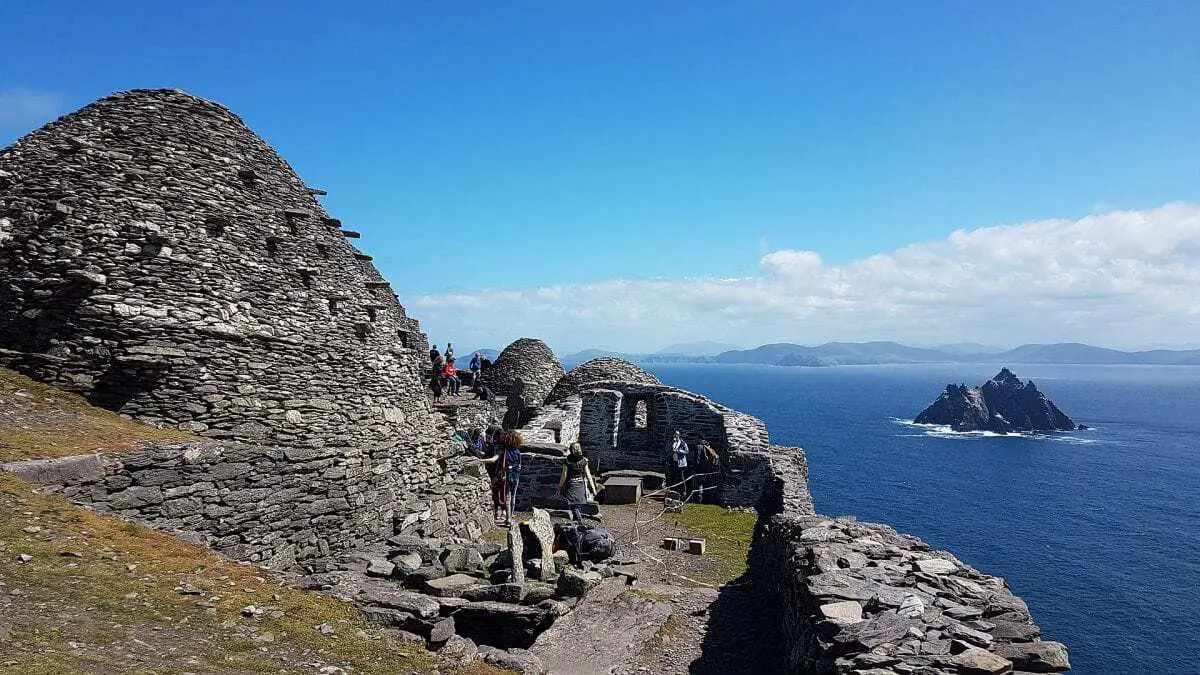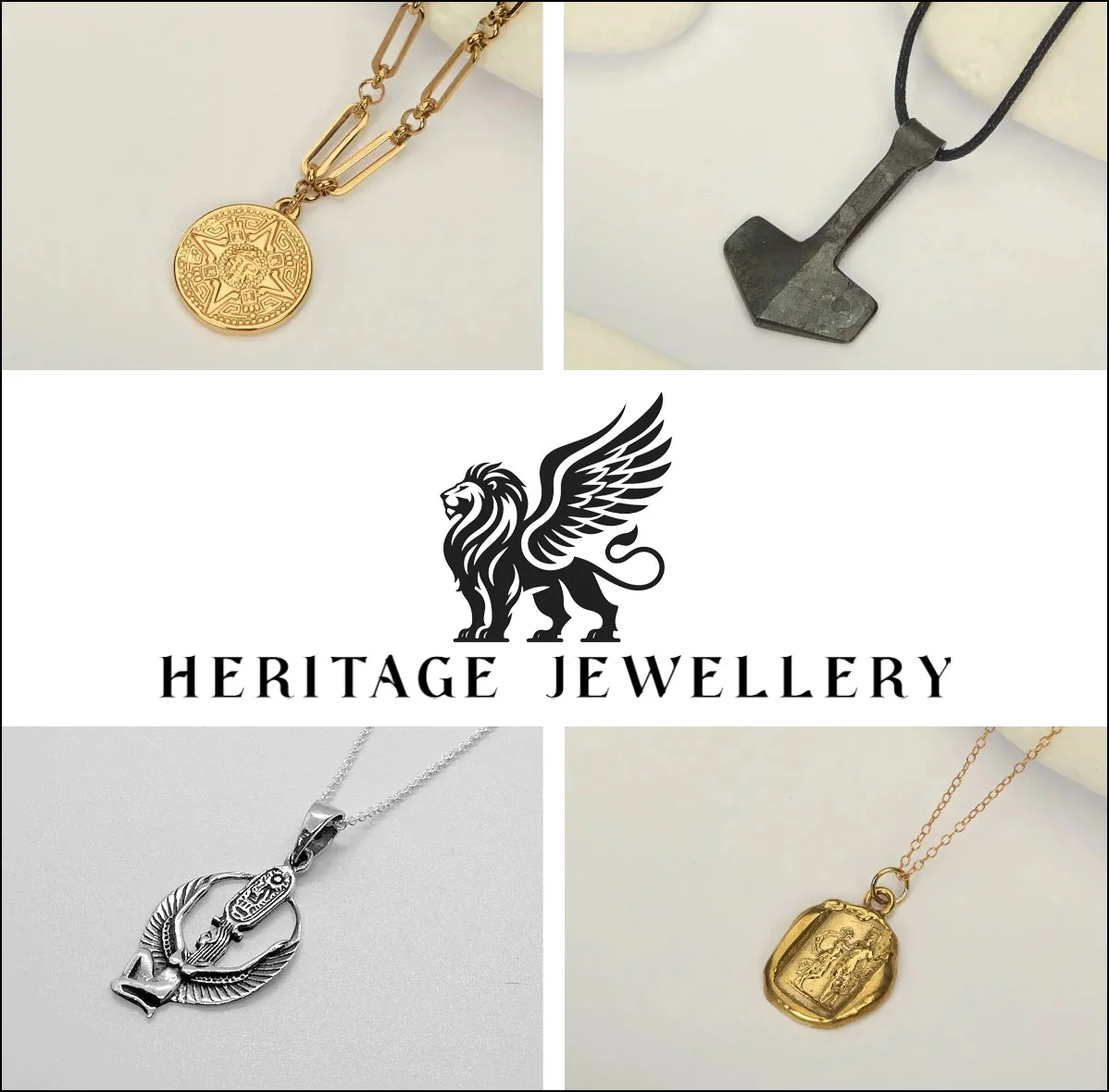The National Monuments Service of Ireland over the summer completed a major investigation of the island monastic site of Skellig Michael which has cast further light on previous unknown buildings on the site.
This summer archaeological excavations were undertaken by the National Monuments Service at the site of an artificial terrace known as the “lighthouse platform”. This platform is located on the South side of Skellig Michael adjacent to the South steps that lead up to the monastery at a point of approximately 100 steps above the lighthouse road.
The investigations were carried out in advance of conservation works by the Office of Public Works to repair the terrace wall, which had partially collapsed and was deemed unsafe by The Health and Safety Authority. (Image showing front terrace wall with shuttering holding the collapsed section)
The work uncovered evidence for two walls of a previously unknown building. The terrace had been quarried to provide building stone. The walls were internally plastered and structural evidence of roof slates, mortar for holding the slates onto the eaves of the walls, window glass and occasional brick fragments were found.
The evidence for occupation also included a selection of broken pottery from stoneware jars, glass bottles, porcelain cup and plate fragments and animal bones including pig, bird and fish bones. It is thought that this building was one of the early structures erected by the lighthouse builders on Skellig Michael sometime after 1820. A set of 3 stone steps were also discovered which linked the terrace with the South steps. No evidence was found for material or structures earlier than the 19th century.
The dangerous nature of the site was clearly demonstrated by the discovery that one large boulder had fallen and partially crushed one of the side terrace walls (see attached photograph). No effort was made to remove the boulder. It is possible that the effect of this tumbled boulder made them reconsider their use of this terrace and the building was then dismantled. (Image showing large fallen boulder lying on top of an earlier wall)
Following the demolition of the early building, partial clearance took place with some stone being removed for re-use elsewhere. Two new side terrace walls were then built, re-using some of the stone from the earlier building. These walls may have been built to tidy up the terrace when any building stone that was needed had been removed elsewhere. A plastic dinner tray, glass bottle fragments and a halfpenny of George V dating 1936 were among the finds recovered from this phase of use of the terrace.
The collapsed part of the front terrace wall is now being re-constructed re-using the same stones. When works are completed, the terrace will provide a safe staging point where visitors can rest in their journey up the steps towards the monastery. This will hopefully improve the experience of those visitors who are daunted by the full scale of the climb of 620 steps or more to the monastery.
Written by Martin Reid
National Monuments Service of Ireland
Header Image Credit : Stinglehammer





